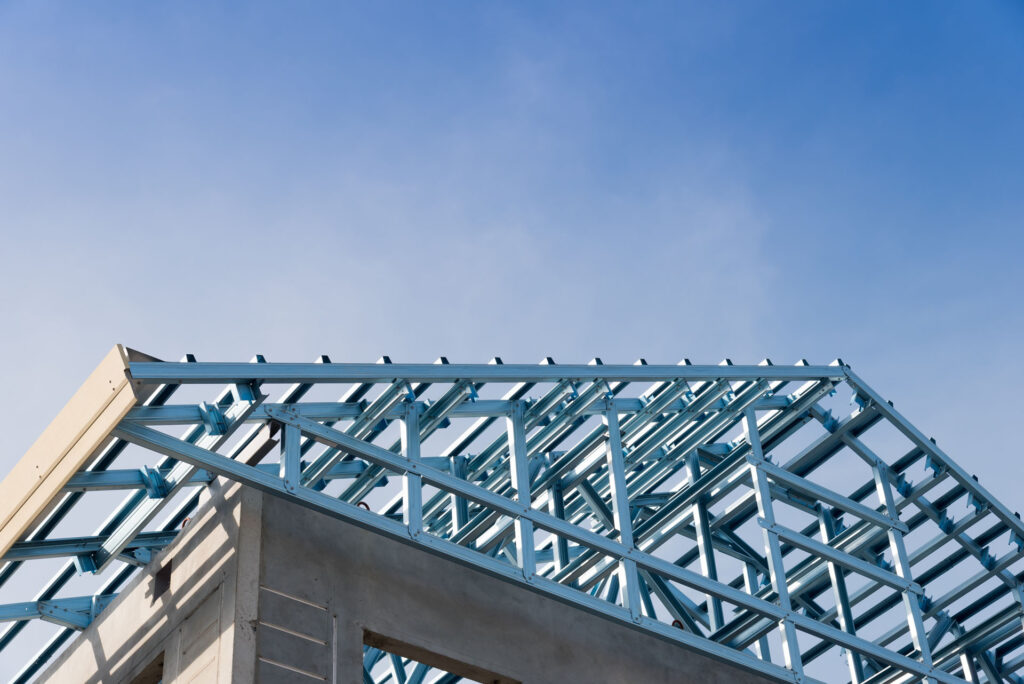
Light Steel House
These are houses with a light steel carrier system, which consists of combining carrier walls, floors and roof panels made of steel profiles according to the necessary anchorage rules.
Light steel The first applications of framed carrier systems were made in Germany in the late 1950s, and it took the 1980s to take its current form. The wooden houses used widely in America were replaced in the 1980s. light steel villa has taken. The increase in wood prices with the increase in demand and the superiority of light steel material in terms of transportation convenience made the market turn to steel houses.
The system profiles that make up the load-bearing wall and floor panels are made of hot rolled galvanized sheets produced with hot dip galvanized technology, cold-formed (cold - forming) are manufactured. Wall thicknesses can vary between 0.50 mm and 2.50 mm depending on the calculation result. Uniformly spaced wall and floor carrier elements are connected to each other by means of intermediate elements horizontally and vertically. The system is clad with cross tension members and horizontal belts in order to meet the horizontal loads. Load transfer between panels is provided by means of auxiliary steel anchors. Solid body steel profiles can also be included in the system at extremely stressed points.
Our country met with light steel carrier system mostly after the 1999 earthquake. Not affected by earthquakes The system with fast installation has attracted the attention of many local companies. At this point, it should be noted that the light steel structure becomes a healthy structure that is resistant to external factors and earthquake loads only if the light steel frame system is correctly produced, applied and insulated. When light steel profiles are made in the factory with special roll-forming machines under computer control, the material shape and properties throughout the cross-section and therefore the reaction under load are the same. Differences in length or bending radius of a few mm in the flanges and lips of the profiles affect the overall load carrying capacity of the system.
Steel houses
Steel combinations are made in the area where your house will be built and they are constructed as more robust and insulated structures by coating from the exterior and interior facades.It is produced and assembled in accordance with the zoning law in accordance with the static project and manufacturing project.The average construction time is between 30-40 working days for a standard villa. .