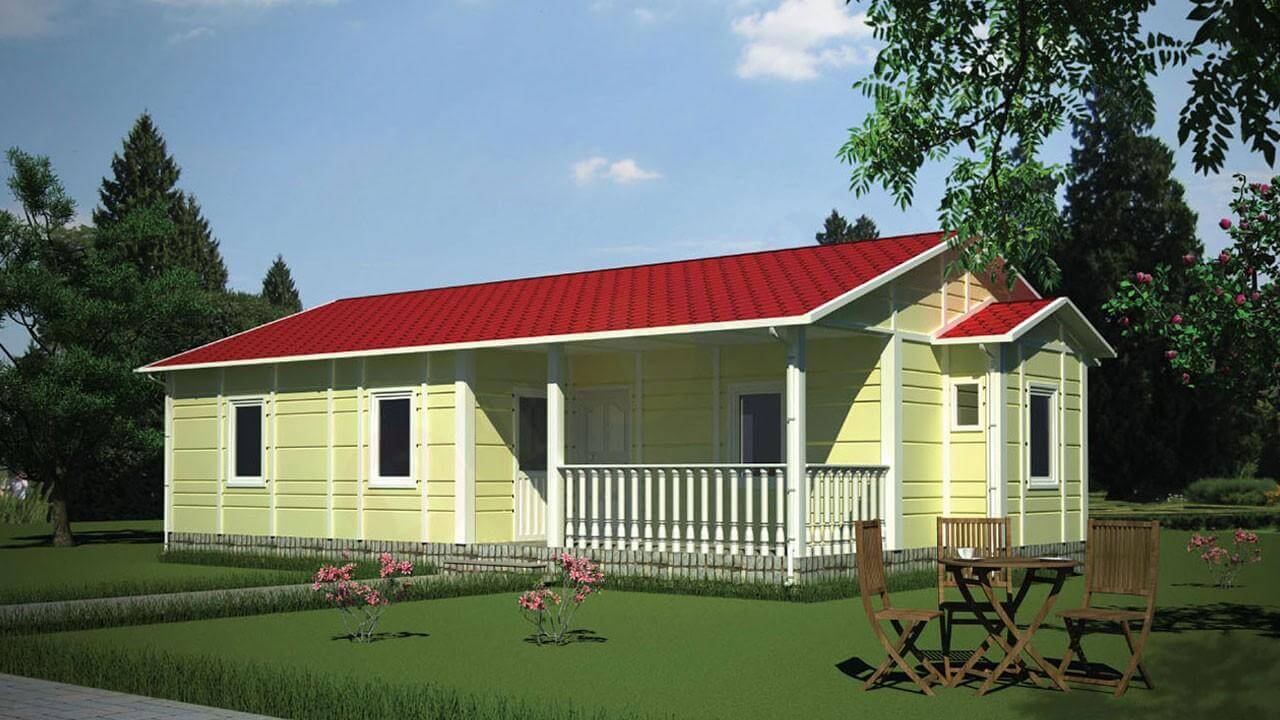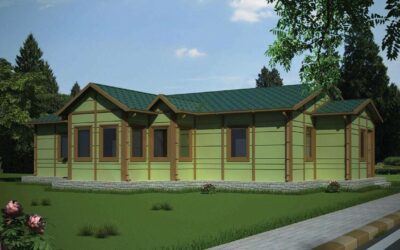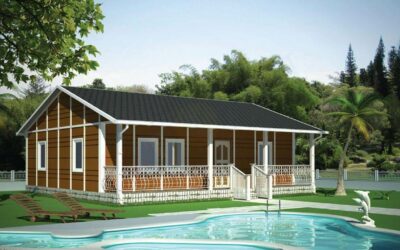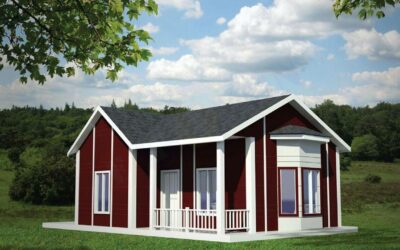| Width Size | 7,10 m |
| Size measure | 12,11 m |
| Living room | 20 m² |
| Kitchen | 7.5 m² |
| Room | 10 m² |
| Room | 9 m² |
| Room | 9 m² |
| Bathroom / WC | 4.5 m² |
| Hall | 7.5 m² |
| Patio | 10 m² |
| GENERAL SYSTEM DESCRIPTION | |
|---|---|
| Special cross-section steel structure profiles produced in roolformer machines made of high standard galvanized sheet. | |
| EXTERIOR WALLS | |
| Outer Coating | 8 mm thick cement board. |
| Inner Coating | 8 mm thick cement board. |
| Thickness | 10 cm |
| Height | 250 cm |
| Insulation | 84 mm, 10 kg / M³ B1 fire class polystyrene foam (EPS) |
| Optional Features | |
| INTERIOR WALLS | |
| Outer Coating | 8 mm thick cement board. |
| Inner Coating | 8 mm thick cement board. |
| Thickness | 6 cm |
| Height | 250 cm |
| Insulation | 44 mm, 10 kg / M³ B1 fire rated polystyrene foam (EPS) |
| Optional Features | |
| ROOF | |
| Roof System | It is made with carcass with the help of specially shaped galvanized profiles according to the static calculations made by considering the snow and wind loads according to the climatic regions. It is fixed with screws without the use of welding. |
| Outer Surface Coating | 0,50 mm thick 27 mm * 200 mm deep maroon painted trapezoidal sheet |
| Insulation | The 80 mm thick mattress is made of glass wool. |
| Optional Features | |
| CEILING | |
| Drywall plates fixed with electrostatic painted aluminum T profiles. | |
| Optional Features | |
| INTERMEDIATE and STAIRS | |
| In two-storey buildings, it consists of specially shaped intermediate floor chassis made of galvanized sheet. In two-storey buildings, the ladder is produced from profiles of 2mm thickness with a frame. Its coating is again made of 2 mm thick sheet metal. | |
| DOORS | |
| Exterior door | Steel door (Door frame made of galvanized material) |
| Internal Door | American door (Door frame made of galvanized material) |
| WINDOWS | |
| Window | It is a white colored PVC window with the features specified in the project. |
| Pine | Insulating glass is used. |
| PAINTS | |
| Exterior | Silicone exterior paint. Its color is determined by the BUYER. |
| Interior | Silicone interior paint. Its color is determined by the BUYER. |
| Ceiling | Plastic white ceiling paint |
| Metal Parts | Standard oil painting |
| ELECTRICAL INSTALLATION | |
| System | System Flush installation. The electricity plan is specified in the project. |
| Materials | Lighting fixtures, socket and switches are included. |
| SANITARY INSTALLATION | |
| System | Recessed installation. The plumbing plan is specified in the project. |
| Materials | Toilet bowl, shower tray, pvc pipes, faucets and batteries are included. |
| RAIN DISCHARGE SYSTEM | |
| It is made by means of PVC rain gutters and descents. | |




