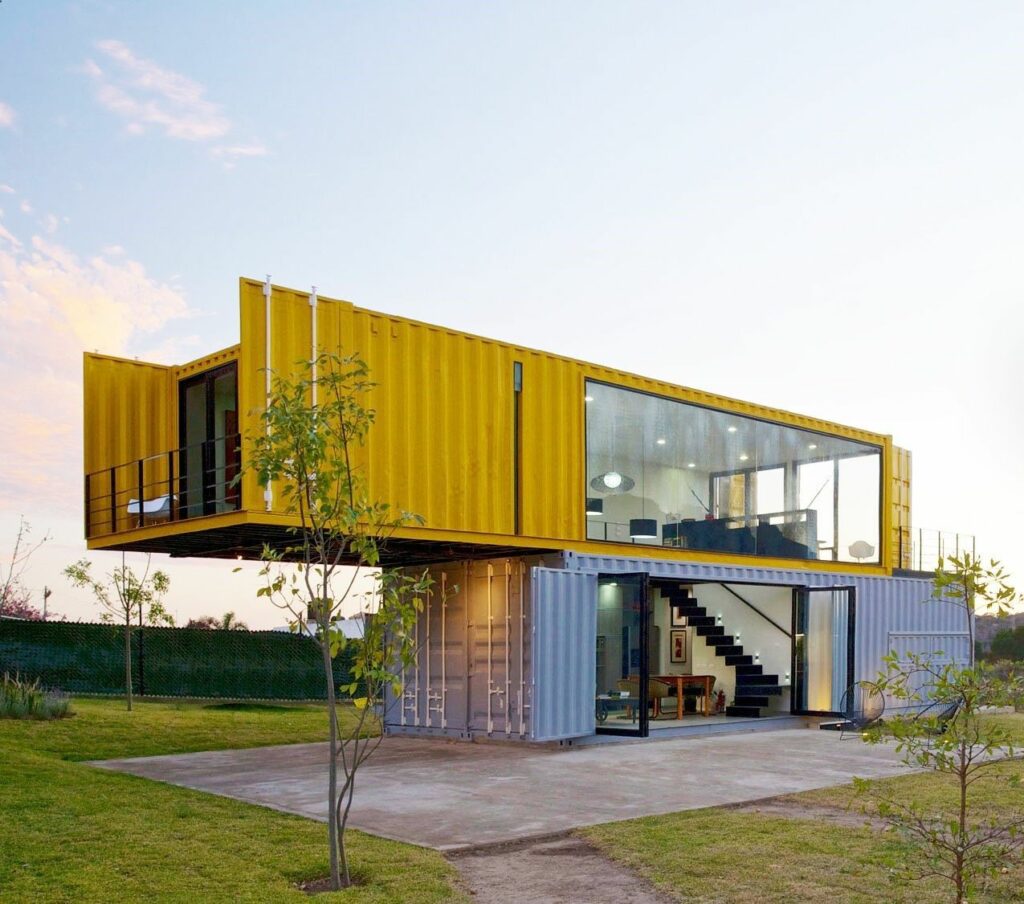
One of the most important architectural developments of the recent past is, of course, container houses with accessible economic conditions for everyone, a more ecological and environmentally friendly structure compared to reinforced concrete houses, renewable, flexible and modern designs and super fast construction processes with portable modularity. Container houses are just beginning to spread in our country; However, it is used for many different functions in the world, from cafe shops to outbuildings and guest houses, from playgrounds for children to roadside restaurants. Of course, container houses are one of the most preferred architectural structures as country houses.
In Turkey, especially for those who want to make a home in the land, without harming the natural environment where it is not possible to make you own a bond structuring container house design stands out as a great solution. Just like prefabricated houses, there are many reasons for this innovative approach to become widespread, but of course the most important is that these portable homes can become home for you in a very short time. As you know, container houses come to life by recycling shipping containers and turning them into houses. Therefore, although the designs differ, we are talking about very compact and similar projects in terms of size and shape. But what else do you need to know about the design and build processes of container homes? Here is all in this article ...
Details Needing Attention;
1.Isolation Matters
Can you go in a steel box and just live there? Of course not! That's why insulation is the first and most important thing to think about in container homes! While designing your container design, it is also necessary to make an insulation suitable for the climatic conditions of the region where you will live in order for this project to achieve the comfort of a real home.
2. Each kcontainer not the same
It is a fact that the dimensions of shipping containers are according to certain international standards, but this does not mean that every container is produced in the same size. You should research the different containers in which the materials vary as well as their sizes and choose the most suitable for you. Standard containers, special sized containers with higher ceilings called High Cube and refrigerated containers are just a few of these types.
3. Development permit and other legal issues
Every country and even every city and region has different zoning regulations and you should definitely get information about the container house from the authorities of the region where you will build your container house. There may be differences in this regard even between forest land and agricultural land within the same region. So somehow there will be no construction portable house Do not neglect the legal permits and always consult the municipality.
4. Design your project with care and don't change your mind during the building process
Do you know why the construction process of some houses is constantly getting longer in traditional construction? Because these projects are constantly changing! Constructions that proceed by adhering to the way it was initially drawn result much faster. The same goes for container houses. It is both expensive and time-consuming to cut a wall of a container according to plan and change its size. For this, we recommend that you complete the design of the container before the construction process.
5.Try to cut walls as little as possible
As we said, since the walls of the containers are steel, it is quite an expensive and a long job to cut them. For this, we recommend that you design your window spaces sparingly if you want to reduce your budget while having your project drawn by professional architects, whom you can consult on these pages.